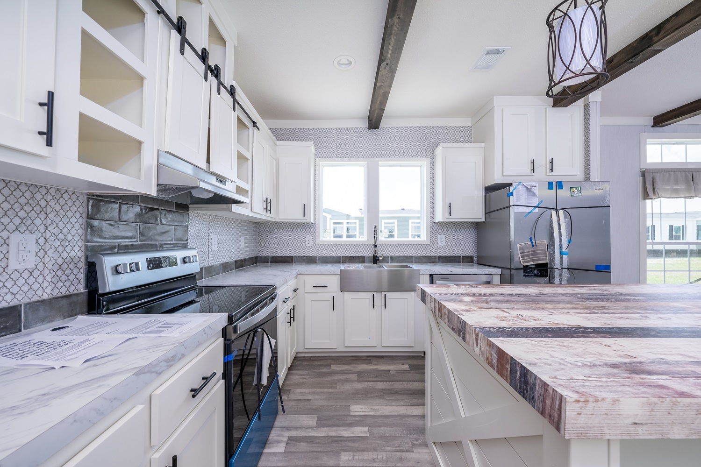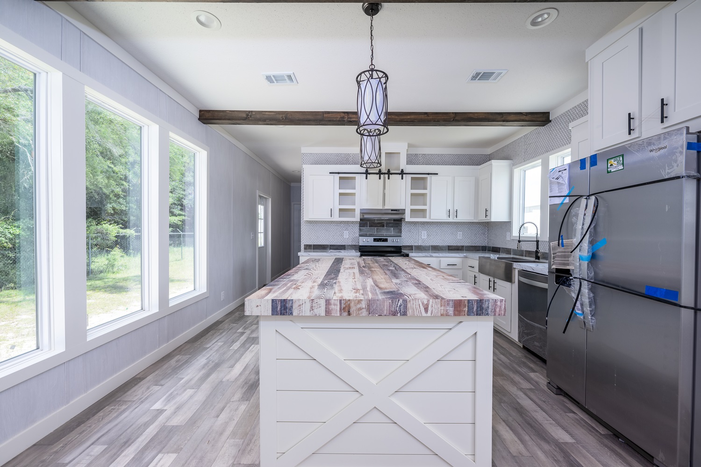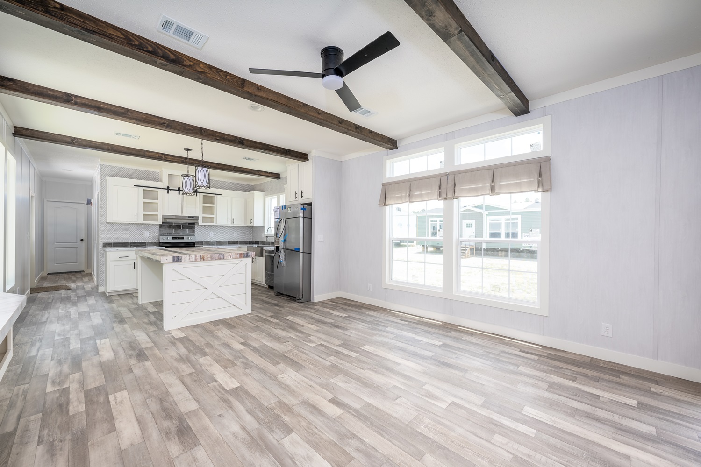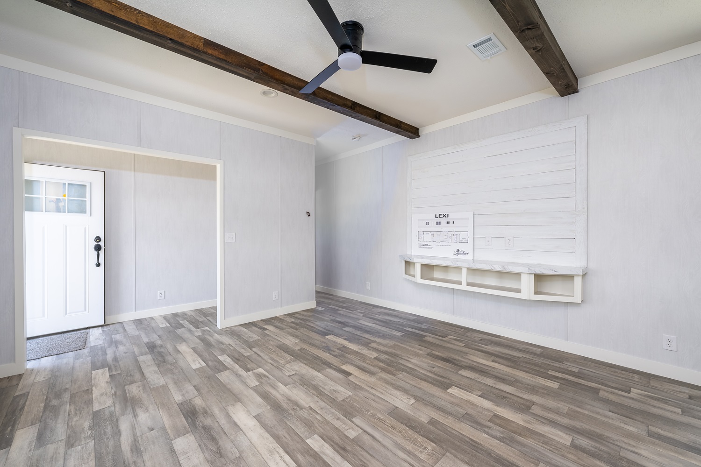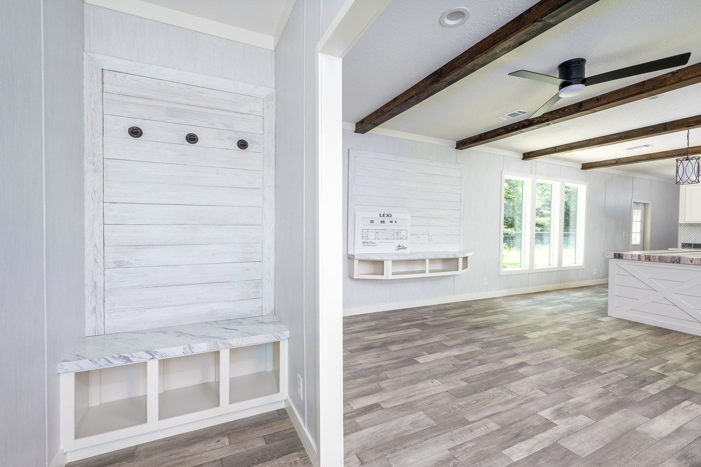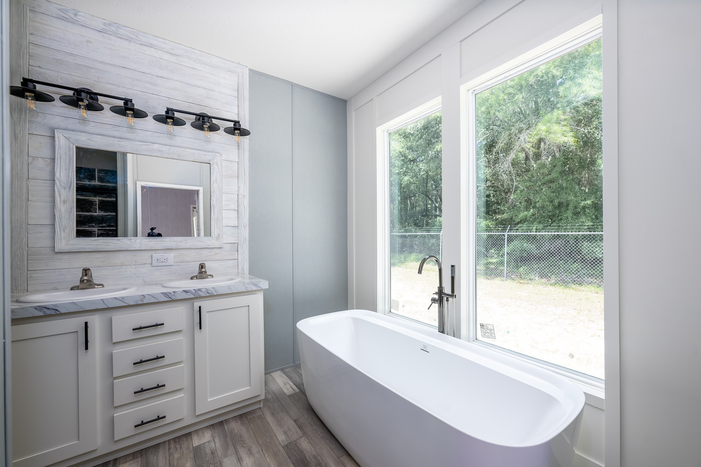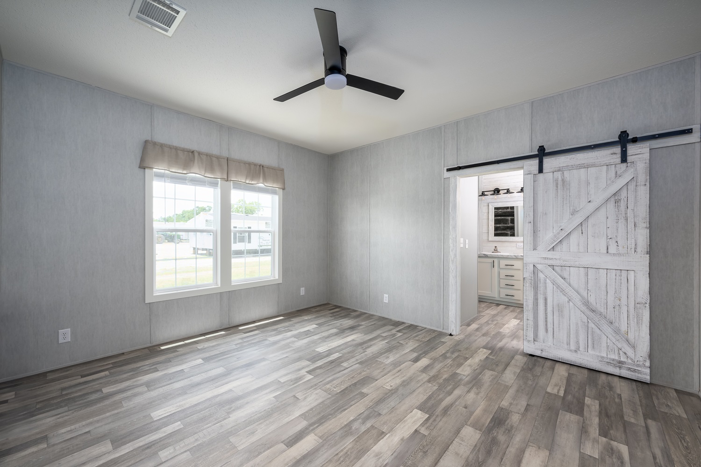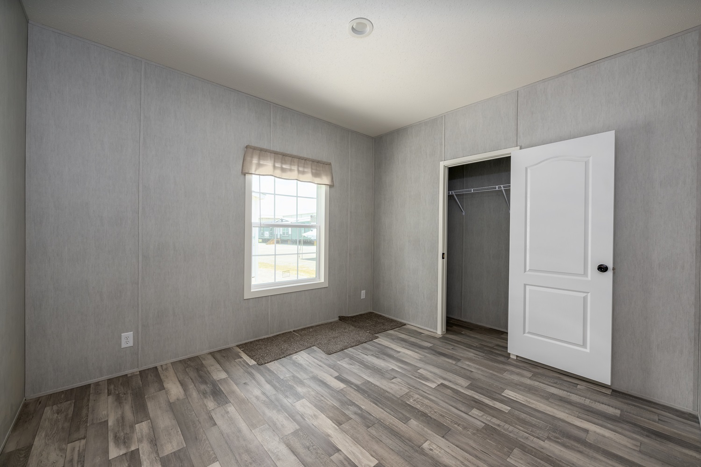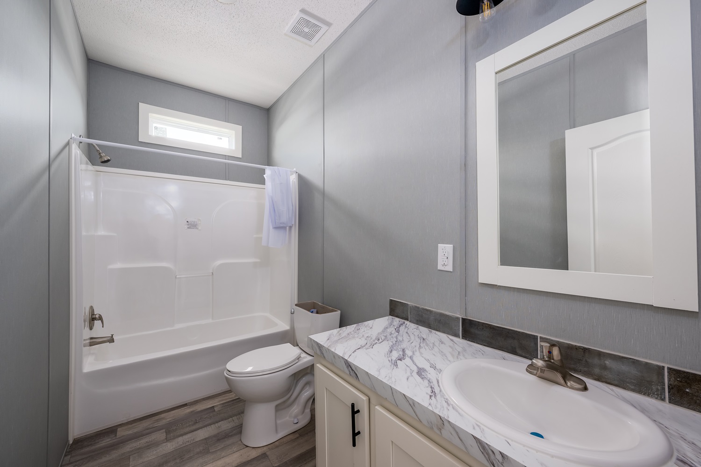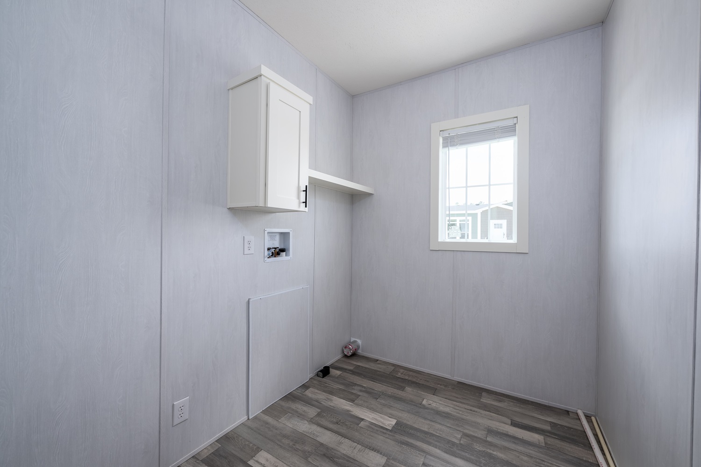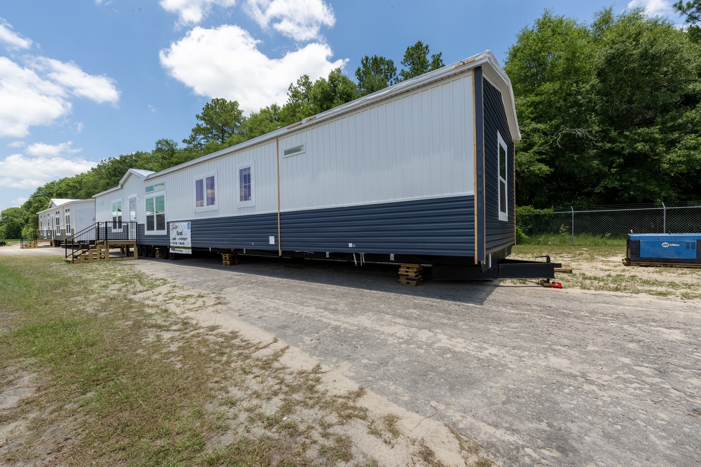Step into the luxurious design of the “Lexi”, a signature single-wide 2 bedroom, 2 bathroom mobile home consisting of 1,130 square feet. This beauty comes with 3.5″ kraft back fiber glass insulated walls as well as, 9 foot flat ceilings throughout the space with 2″ block door trim moulding, and LED recessed lighting. A few key features in this designs living area include a floating entertainment center with shiplap detailing, faux plantation blinds, 3″ block trim moulding on windows, and exposed wood beams, adding a subtle yet refined look to the space.
This open concept floorplan highlights a Ranch style island with a rustic thick woodlook counter top and plantation Monica Pendent lights facilitating an easy flow of traffic from the living room into the kitchen. A beautiful Farmhouse Stainless Steel sink with a black high arch faucet can be noted accented by, a gorgeous 1 row Subway tile backsplash and sophisticated Zargen drawer system with hidden hinges. This model does come with a stainless steel appliance package including refrigerator, dishwasher, top range & hood plus sliding barn door cabinets above. With a standard 40-gallon water heater and residential black hardware package, this home is as practical as it is stylish. From the craftsman front door to the two-panel interior doors with arches, every detail is meticulously crafted for a cohesive and sophisticated aesthetic.
The master bath is a retreat within your home, boasting Subway tile, a porcelain sink with a single-lever metal faucet, a luxurious Roman bath tub, and 48″x36″ ceramic shower with a standard door. With transom windows in the master bath and a plethora of thoughtful details throughout, this mobile home offers a harmonious blend of comfort and style. The “Lexi” mobile home offers a range of customizable options, allowing you to tailor your living space according to your preferences. Welcome home to a life of unparalleled comfort and timeless charm. Call Circle B Homes today to view this amazing home!

