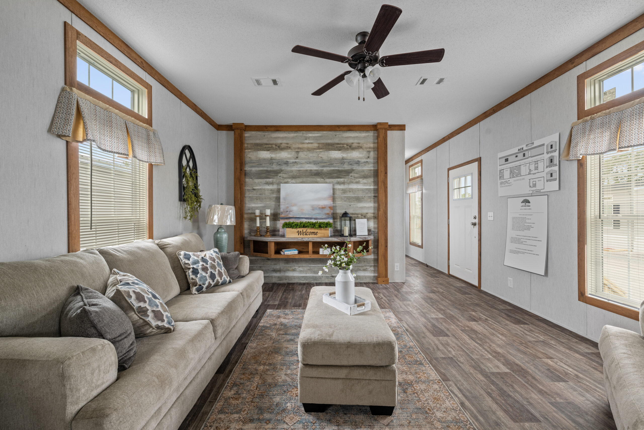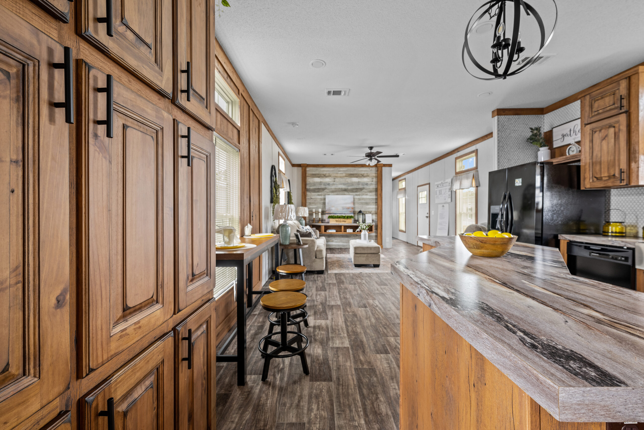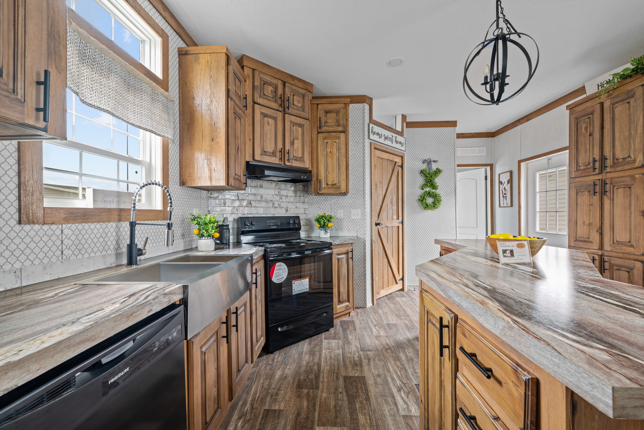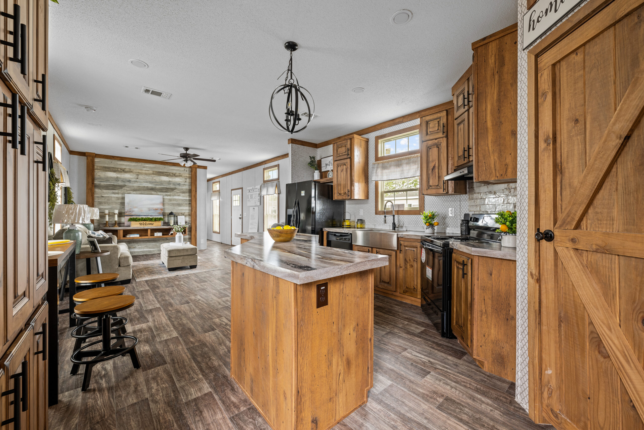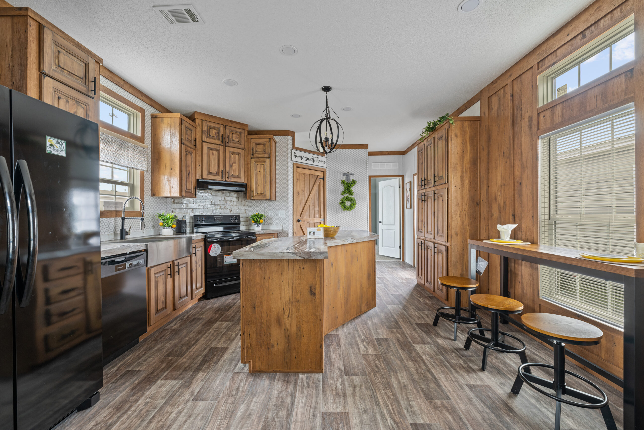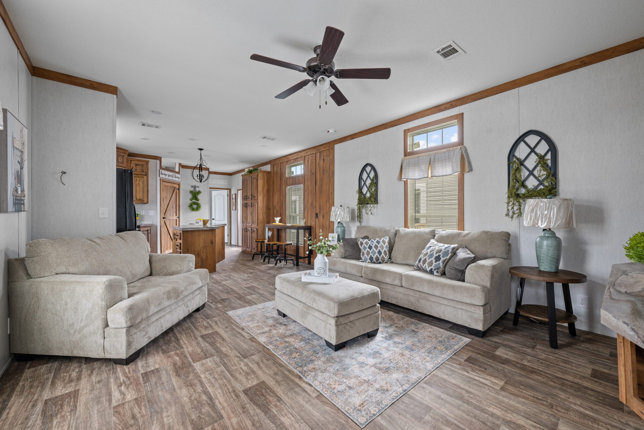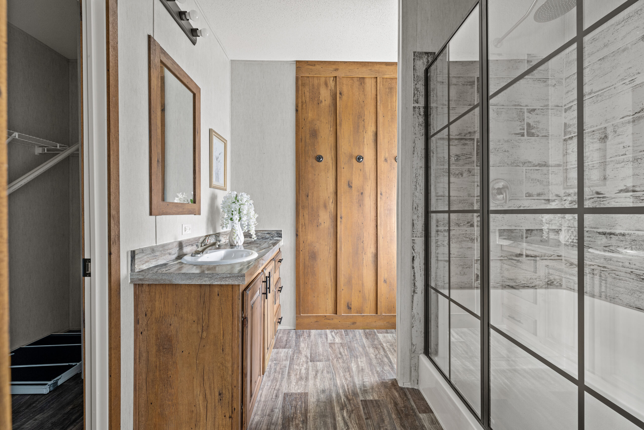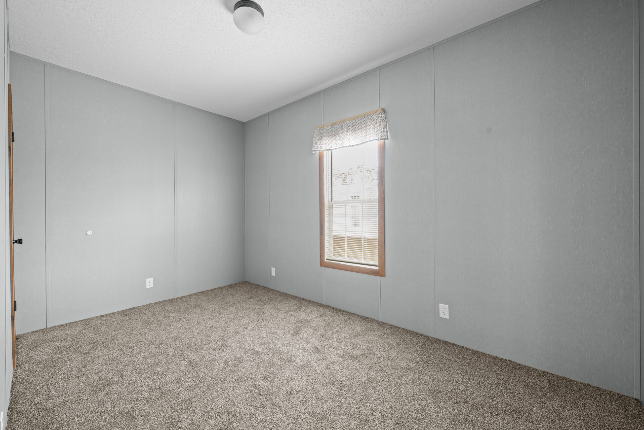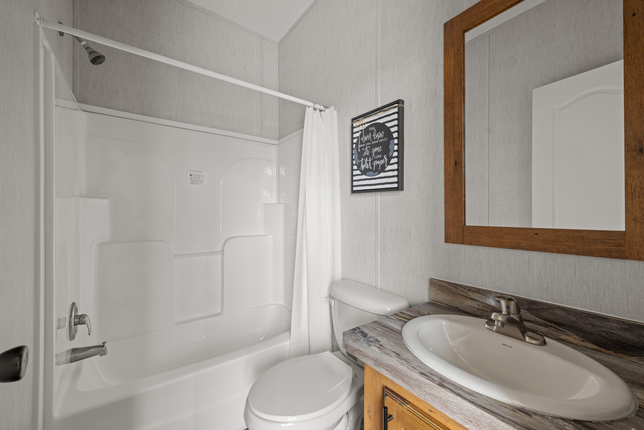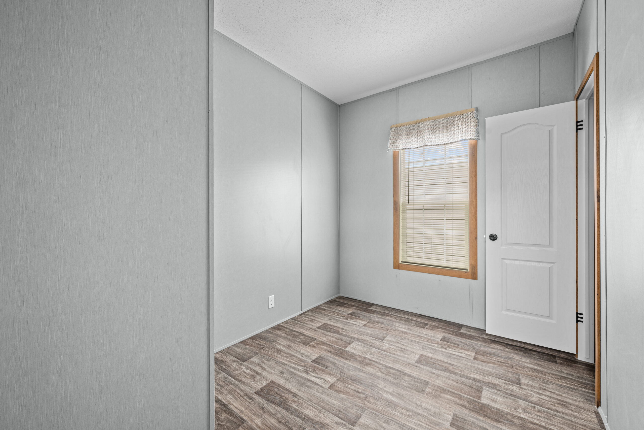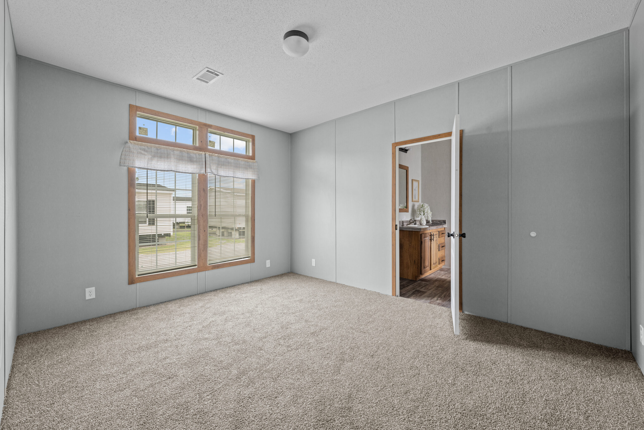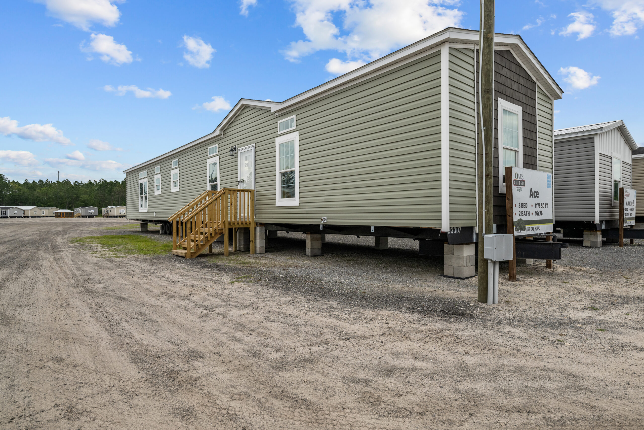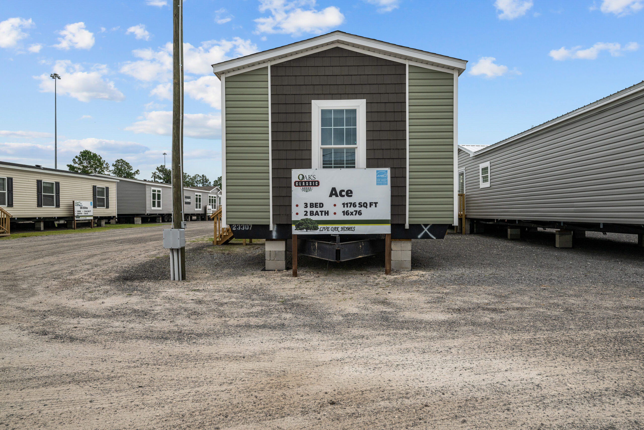Welcome to the “Ace”, a single-wide 3 bedroom, 2 bathroom mobile home consisting of 1130 square feet ready to be your new home! This beauty comes with 3.5″ kraft back fiber glass insulated walls as well as, 9 foot flat ceilings throughout the space with 2″ block door trim molding, and LED recessed lighting. A few key features in this design’s living area include a floating entertainment center with a feature wall, transom windows, a craftsman front door, and 4″ block trim ceiling moldings.
The “Ace” floorplan highlights an island with a rustic thick counter top with an embellished chandelier and deluxe cityscape cabinetry. A beautiful Farmhouse Stainless Steel sink with a black high arch faucet can be noted accented by, a gorgeous 1 row Subway tile backsplash and sophisticated Zargen drawer system with hidden hinges. This model does come with a stainless steel Dream kitchen appliance package including refrigerator, dishwasher, ceramic top range, microwave over range, plus a 9-door pantry. With a standard 40-gallon water heater, residential black hardware package, and washer/dryer cabinets with storage, this home is as functional as it is stylish.
From the craftsman front door to the two-panel interior doors with arches, every detail is meticulously crafted for a cohesive and sophisticated aesthetic. The Master bathroom is the oasis of your home, the “ace” offers subway tiling in the master bathroom, board and batten walls with hooks, and a 60″ shower with a glass panel door accented by black grid detailing. The “Ace” mobile home offers a range of customizable options, allowing you to tailor your living space according to your preferences. Welcome home to a life of unparalleled comfort and timeless charm. Call Circle B Homes today to view this amazing home!

