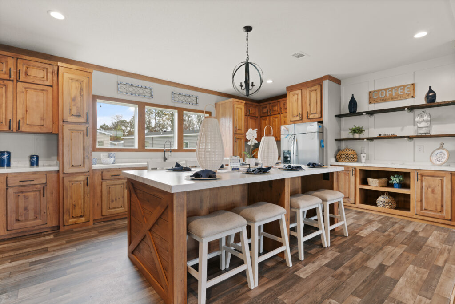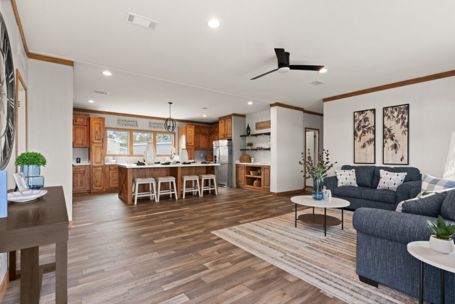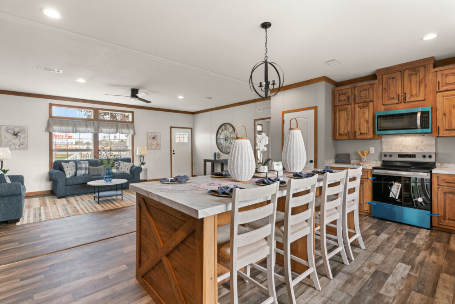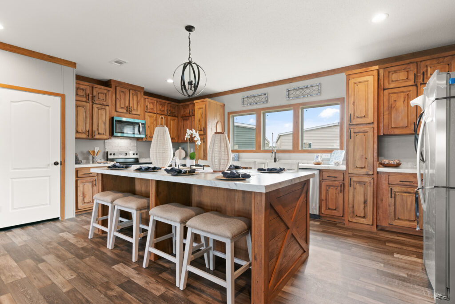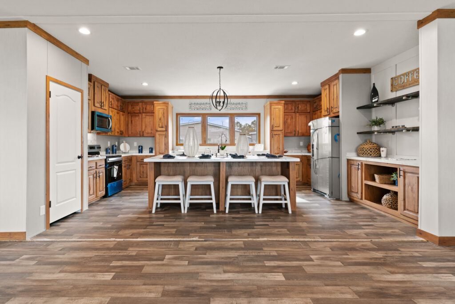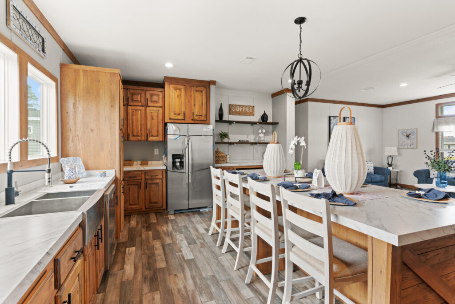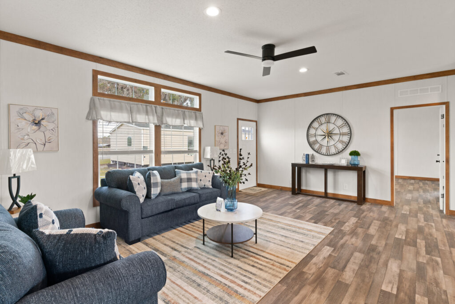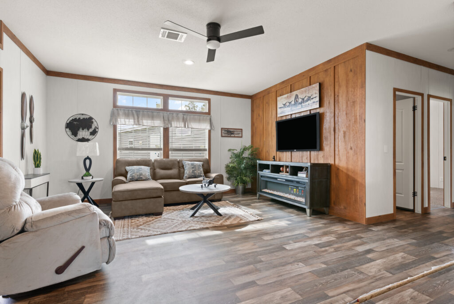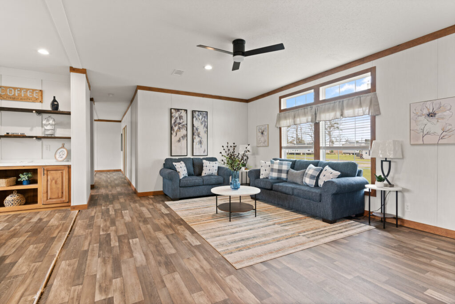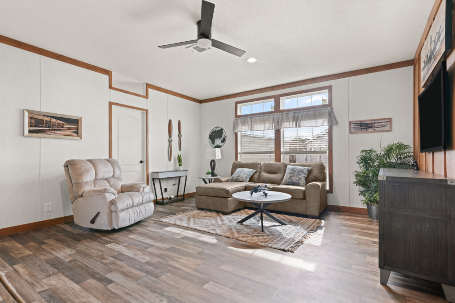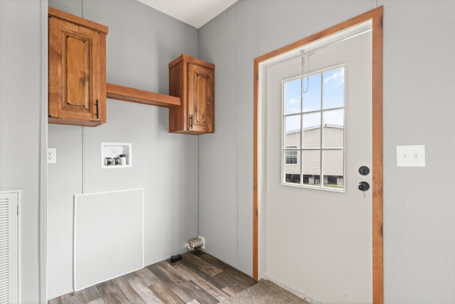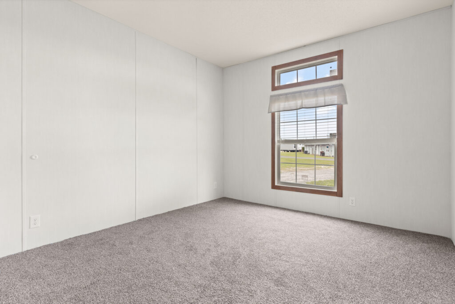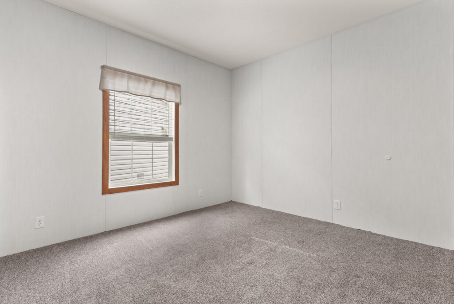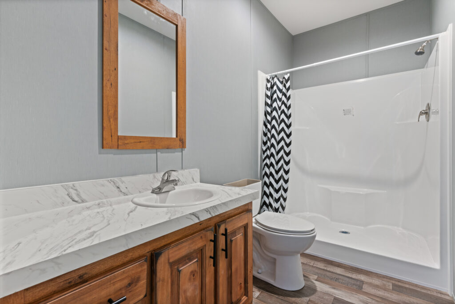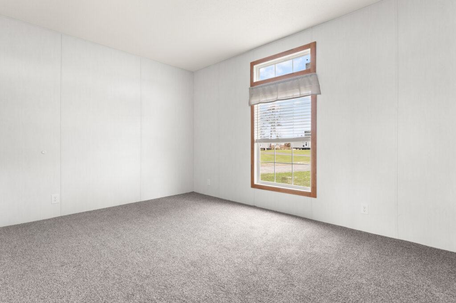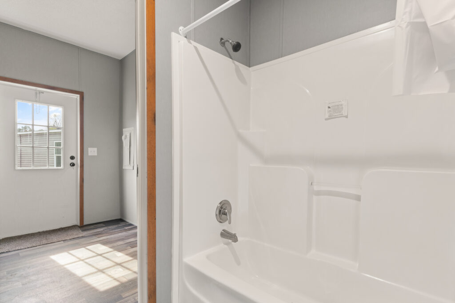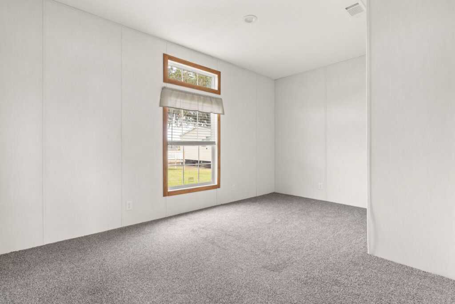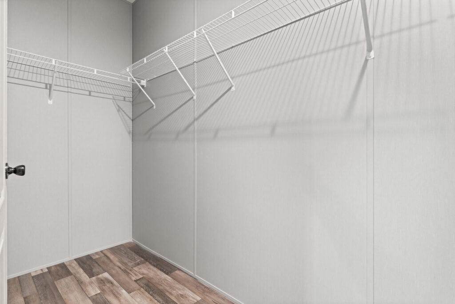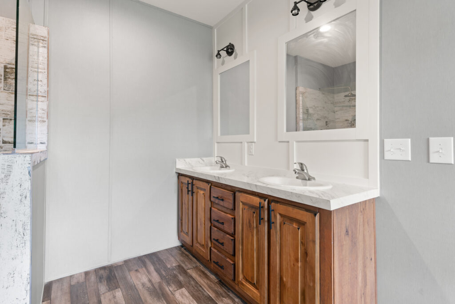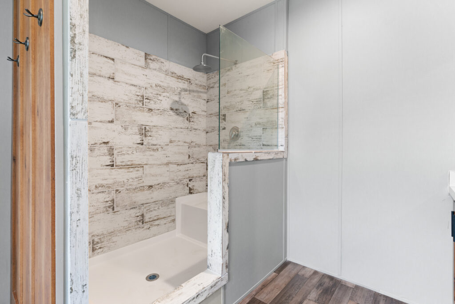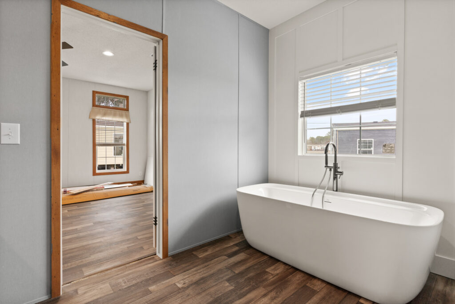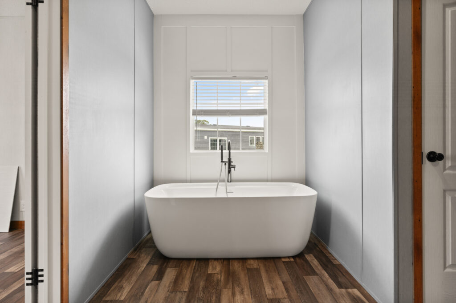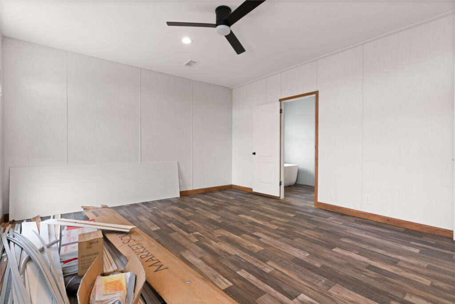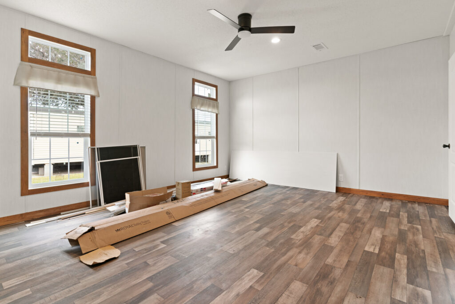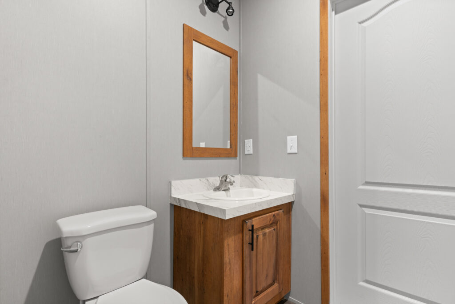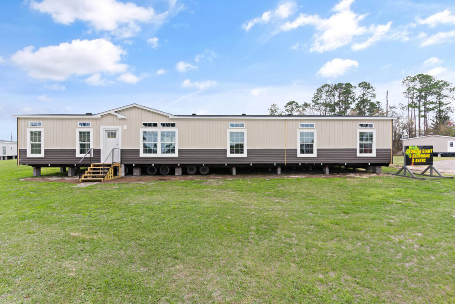Step into timeless elegance with the “Georgia”, with 2,254 sq. ft. of living space, 5 bedrooms, and 3 full bathrooms across two stories blending modern style with practical design. This home is perfect for growing families or anyone who loves open, airy living. It was designed for the ultimate leisure and aesthetic, equipped with top-notch features that redefine luxury. The “Georgia” boasts hidden hingers and white-lined cabinet interiors, reflecting meticulous craftsmanship in every detail. From the moment you arrive, the Country Beige siding with Spruce accents, board & batten details, and transom windows create curb appeal that feels both timeless and welcoming.
Inside, the home pairs durability with elegance: scrub hickory floors, refined taupe décor, and Calcutta marble-style countertops flow throughout the living spaces, while the gourmet kitchen features a large island, farmhouse sink, stainless steel appliances, and subway tile backsplash. Thoughtful touches like board & batten feature walls, recessed lighting, plantation blinds, and deluxe black hardware elevate every corner.
The master suite is a true retreat with a Roman soaking tub, dual vanities, and a 72” ceramic tile shower, while additional bedrooms and baths provide comfort for family or guests. Built to Wind Zone II standards with upgraded insulation and energy-efficient design, this home is as reliable as it is beautiful – blending farmhouse charm with modern luxury for everyday living.

