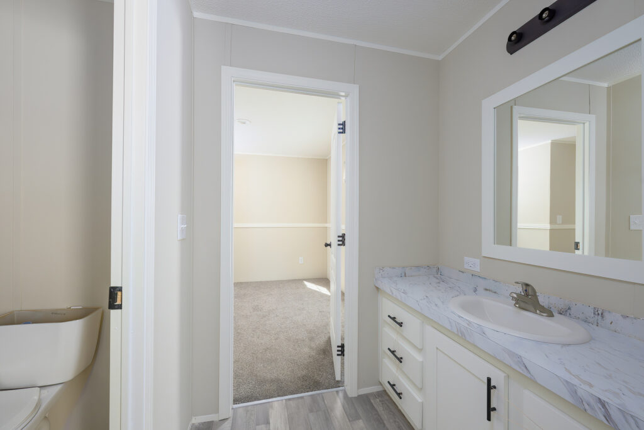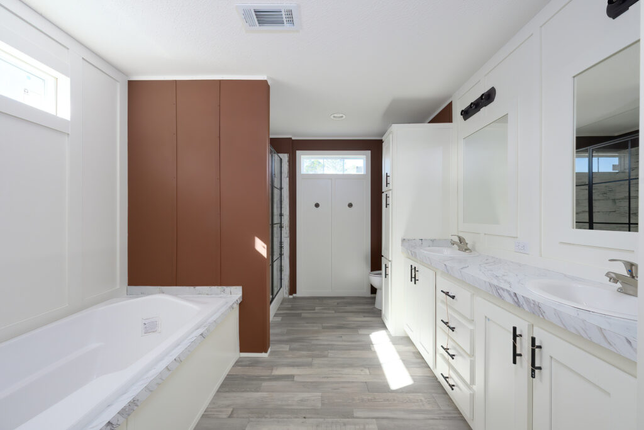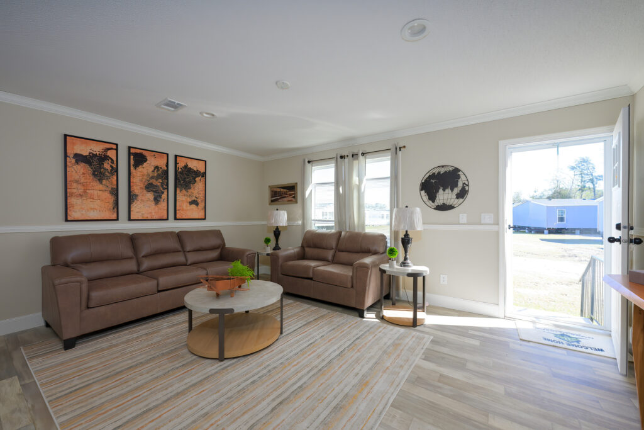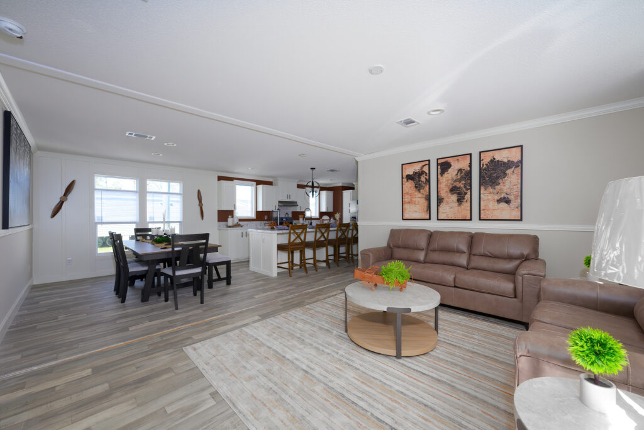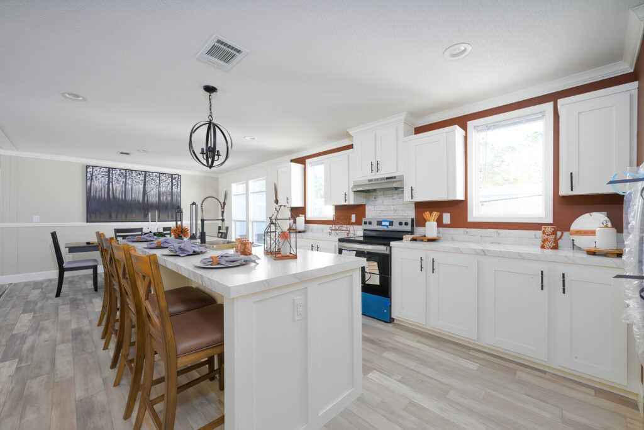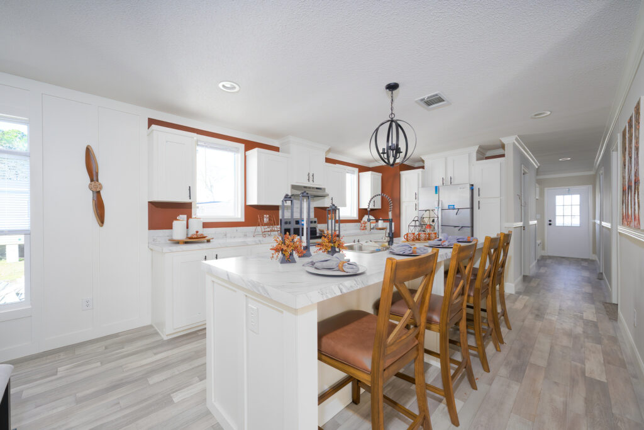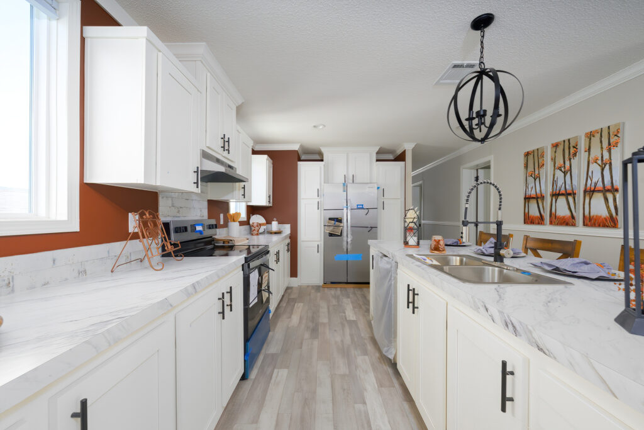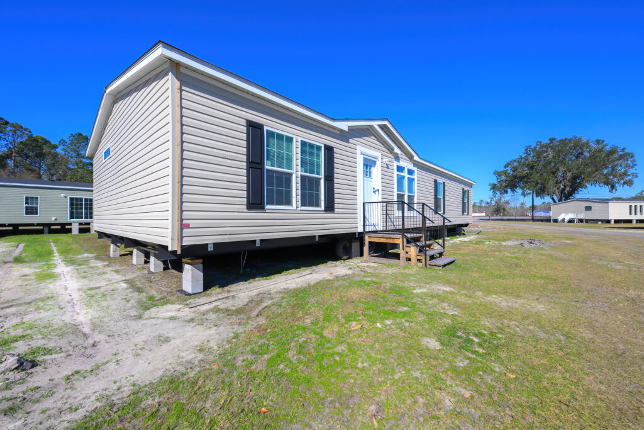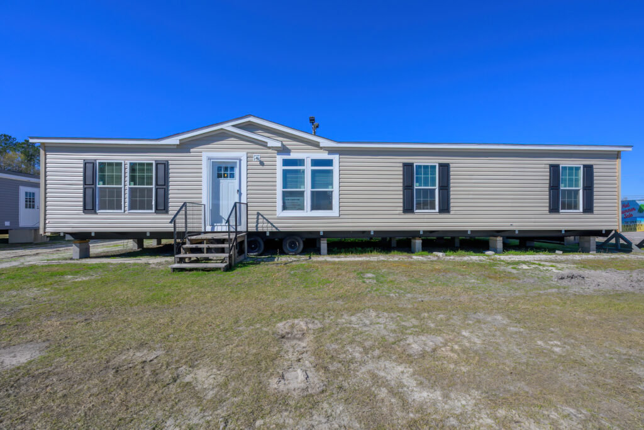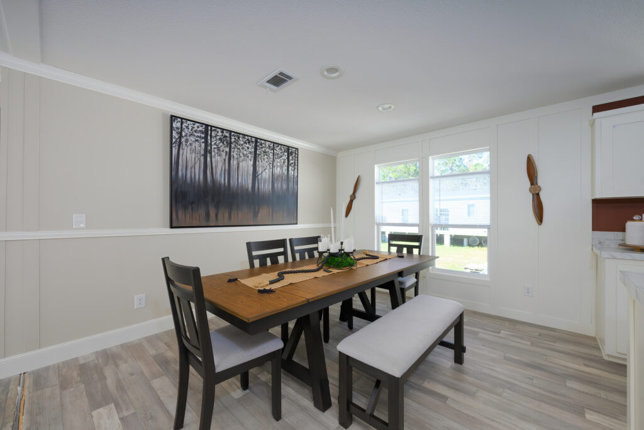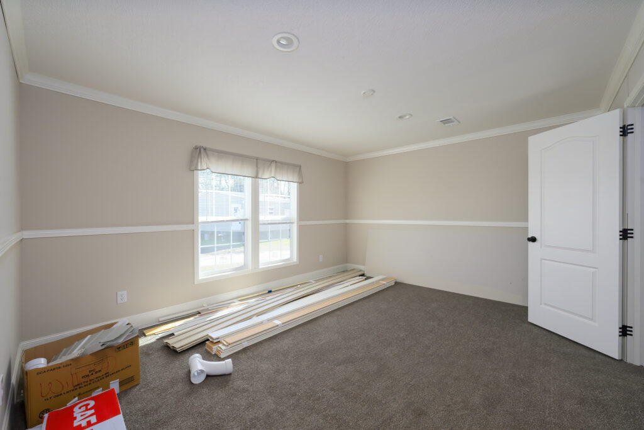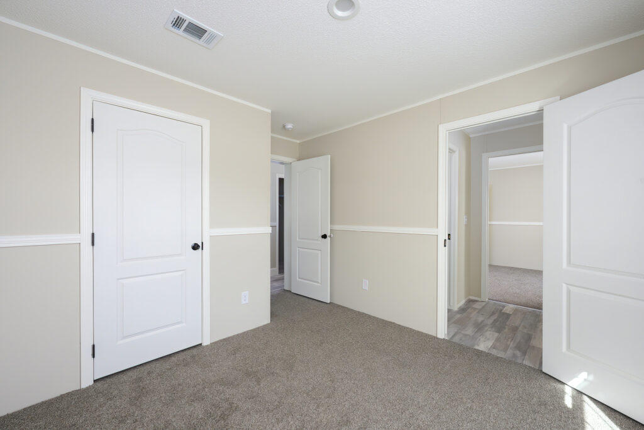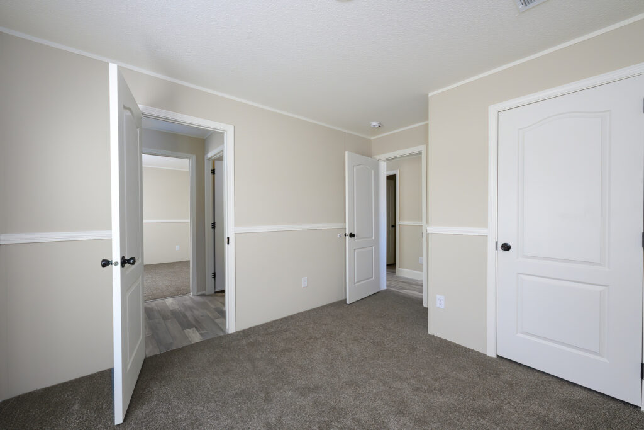Welcome to the “Canyon”, a single-wide 3 bedroom, 2.5 bathroom mobile home consisting of 1560 square feet ready to be your new home! This beauty comes with the DD & HPS painted sheetrock package, board and batten feature wall in the dining room, and LED recessed lighting throughout. A few key features in this design’s living area includes a locker bench with hooks, round oil rubbed bronze interior door knob handles, a craftsman front door, and a cottage rear door.
The “Canyon” floorplan highlights upgraded cabinets, washer & dryer cabinets with doors, a bonus half bath! A beautiful Stainless Steel sink with a high arch faucet can be noted accented by, a gorgeous Subway tile backsplash under the kitchen stove range and sophisticated white cabinetry. This model does come with a stainless steel kitchen appliance package including refrigerator, top range, plus a plenty of storage space. With a standard 40-gallon water heater, marble looking double vanity sinks in the master bed room, this home is as functional as it is stylish.
The Master bathroom is the oasis of your home, the “Canyon” offers accent trimming in the master bathroom, beautifully lighting from precise window placement, and a 60″ shower with a glass panel door accented by black grid detailing. The “Canyon” mobile home offers a range of customizable options, allowing you to tailor your living space according to your preferences. Welcome home to a life of unparalleled comfort and timeless charm. Call Circle B Homes today to view this amazing home.

